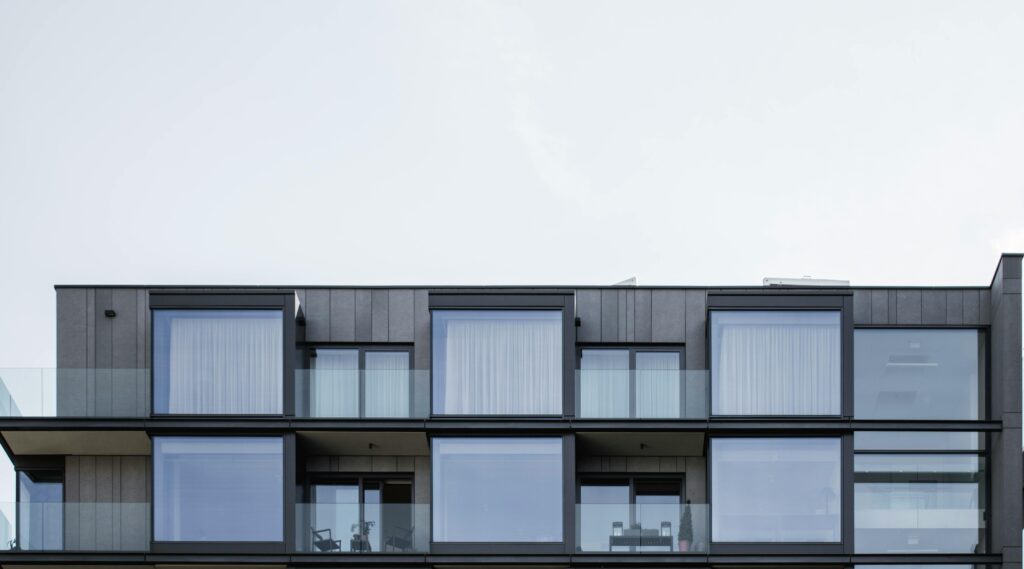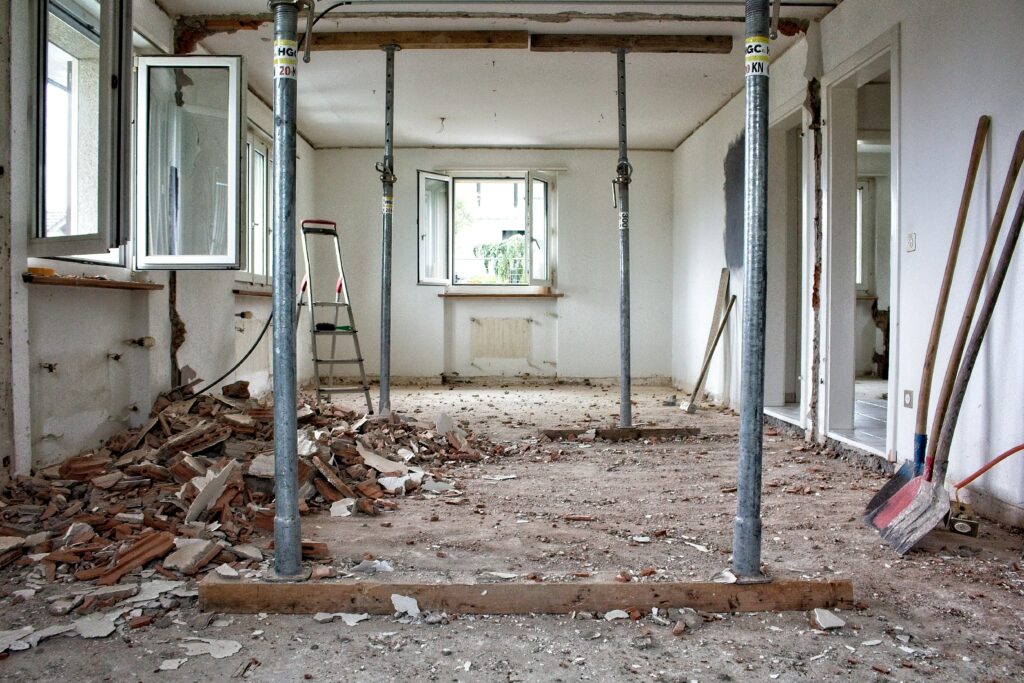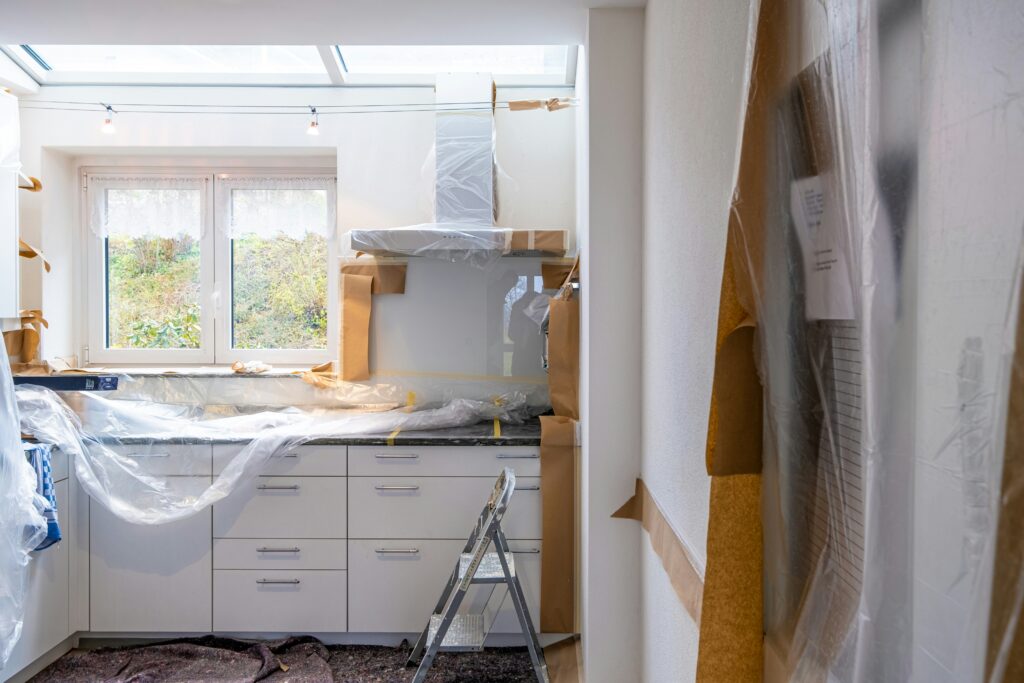About the project
This project involved the transformation of a traditional kitchen into a modern one, located in the Moinhos da Funcheira area of Amadora. The renovation was carried out with a focus on functionality, comfort, and a contemporary design, providing a more efficient and sophisticated space. The work included:
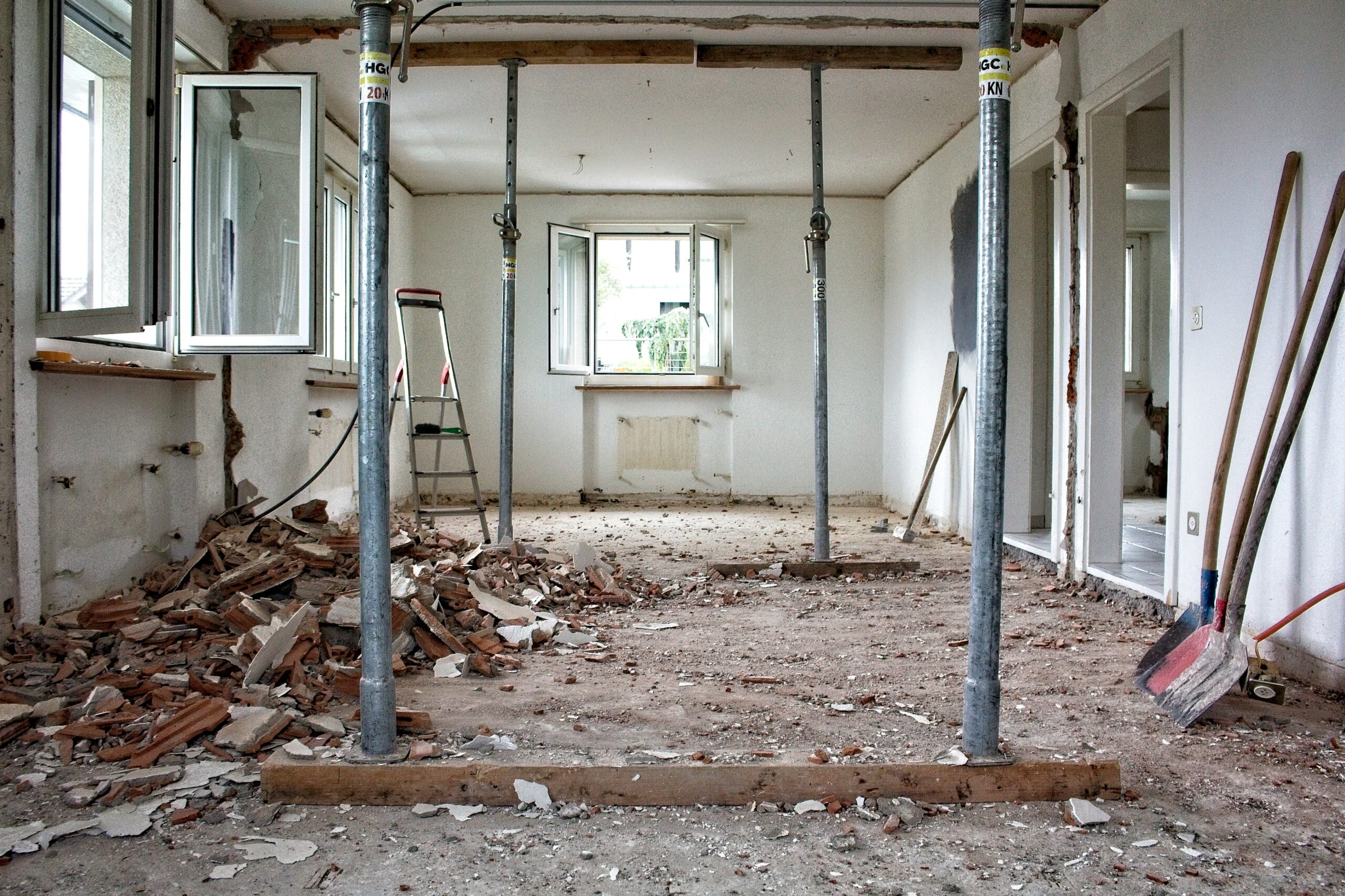
Our approach
Our detailed approach ensured that each area was treated with the utmost attention, creating a modern, efficient, and comfortable environment for the residents. Below, we present the main works carried out:
Demolition and preparation
- Removal of existing furniture and aluminum structures with transportation to a landfill;
- Removal of ceramic flooring, tiles, and shutter box, with proper disposal of debris.
Infrastructures
- Execution of a new water and sewage system, including the installation of a water heater provided by the client and the decommissioning of the gas network;
- Implementation of a new electrical network to support the kitchen, with the installation of a grounding system.
Finishes
- Supply and installation of ceramic sanitary ware;
- Installation of plasterboard ceilings in the entrance hall and kitchen, properly prepared and sanded for painting;
- Cladding of the entrance hall walls with plasterboard panels, ensuring a modern and uniform finish;
- General painting of ceilings and walls in the renovated area.
Furniture and Appliances
- Installation of a support unit for meals;
- Supply and installation of a kitchen according to the client's design, in thermolaminated material with a matte white lacquer finish, including a sink, faucet, built-in extractor hood, induction hob, multi-function electric oven, and microwave.
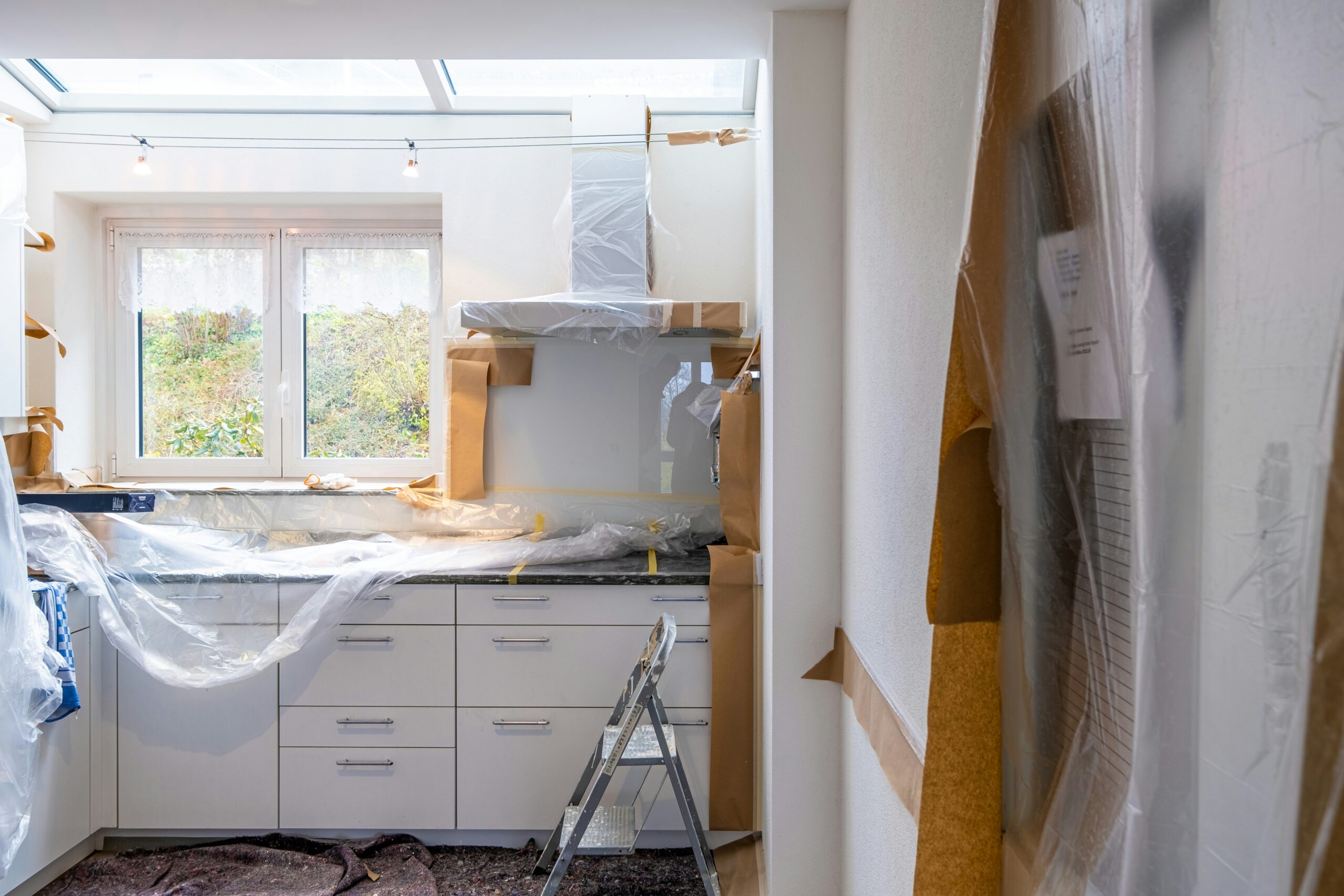
The final result is a renovated, modern, and highly functional space, aligned with the client's needs and the latest interior design trends.

